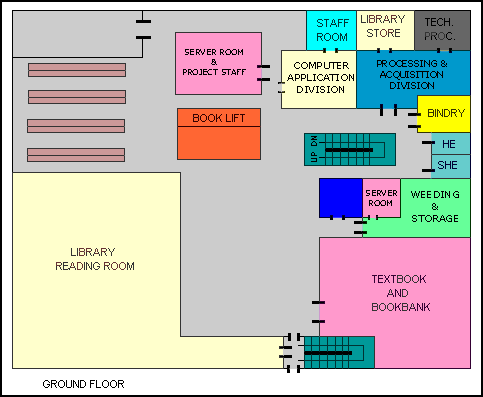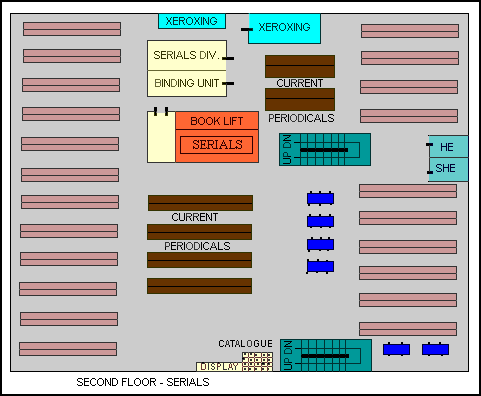|
#2
9th September 2015, 10:39 AM
| |||
| |||
| Re: IIT Delhi Floor Plans
The Indian Institute of Technology Delhi is a public research university located in Delhi, India. It was established in 1961. It was declared to be Institute of National Importance by Government of India under IIT Act. Layout & Floors Plan The Central Library was established in August 1961 in a hall of the Textile Block of the Institute. It moved to the main building of the Institute in 1968 and to its existing premises in 1988. The Library is spread over three floors with the total covered area of 60,000 sq. ft. (approx.). The Library has its entrance from the first floor and is connected to the main building through a bridge. The floor-wise distribution of services and resources of the Library is as follows: Ground Floor- An area of 850 fts. The ground floor houses the following important sections and facilities: Text Book & Book Bank Sections: Stacks Area Library Reading Room Computer Applications Section Book Acquisition and Technical Processing Section Bindery  First Floor- Librarian's Office Reader Services Library Membership Counter Stacks Area Seminar Room Computer Lab INDEST Consortium Office  Second Floor- The second floor apart form Room for Incharge, Serial Division also houses the following important sections and facilities: Journals Section Journals Stacks Photocopy Facility Computer Laboratory Library Compactors  Contact address Indian Institute of Technology Delhi Hauz Khas New Delhi, Delhi 110016 [MAP]Indian Institute of Technology Delhi New Delhi[/MAP] |